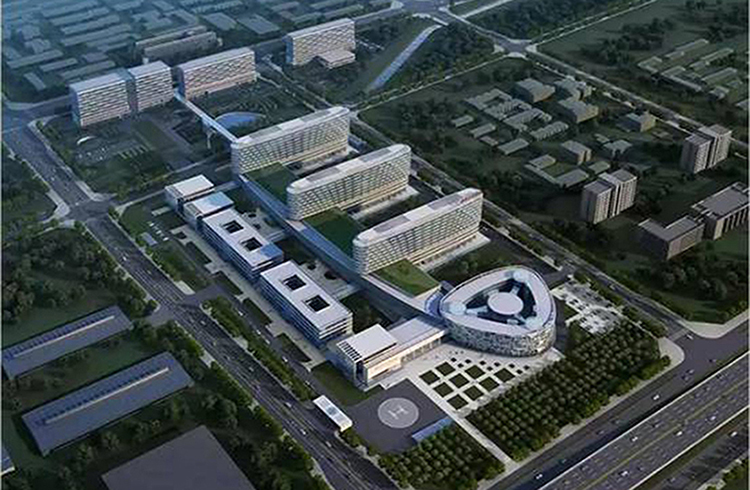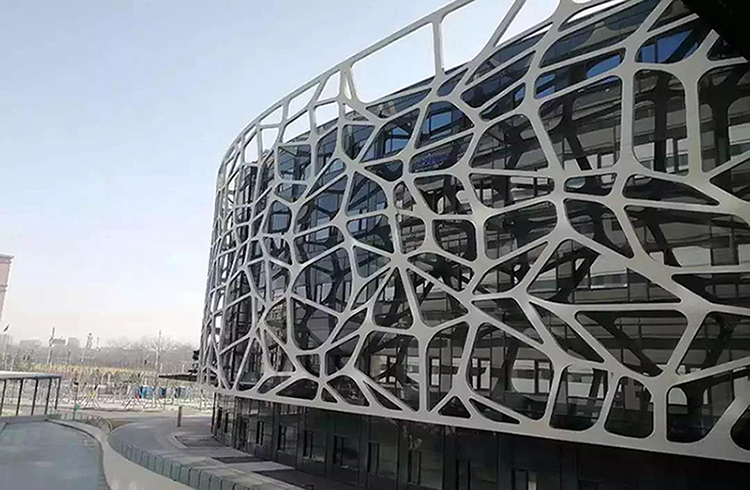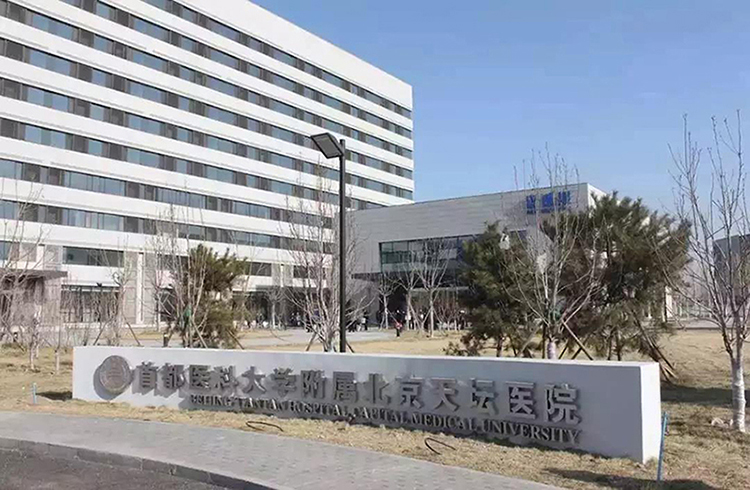Copyright © 2019 Shenzhen Bhgood Board Co., LTD. All Rights Reserved Guangdong ICP 15031976
The relocation project of Beijing Tiantan Hospital Affiliated to Capital Medical University is located in Huaxiang, Fengtai District, Beijing. The new hospital covers an area of 348,608 square meters and the building area of 348,608 square meters, both of which are four times the original site. The total number of beds will be increased from 1,150 to 1,650.
According to the requirements of the coordinated development strategy of Beijing, Tianjin and Hebei, in order to restore the historical features of the Temple of Heaven as a World cultural heritage site, facilitate the application of the central axis as a world heritage site, and promote the balanced development of health resources, Beijing Tiantan Hospital affiliated to Capital Medical University was relocated to the new hospital at 119 South Sihuan West Road, Fengtai District, Beijing (northeast of South Sihuan Huaxiang Bridge).
Project name: Beijing Tiantan Hospital Affiliated to Capital Medical University
Project address: Huaxiang Area, Fengtai District, Beijing
Floor area: 283,000 square meters
Construction area: 360,000 square meters
Number of beds: 1,650
Total project investment: 3.66 billion
Date of commencement: December 26, 2013
Completion date: December 2017
Project overview
The construction of the new section of Beijing Tiantan Hospital took 5 years, with a total construction area of more than 350,000 square meters. The service environment and conditions have been significantly improved compared with the old section.
Among them: ground construction area of 232,643 square meters, underground construction area of 119,651 square meters. The construction content includes Zone A, Zone B, Zone C, AB corridor and underground passage.
Among them: Area A is the medical area, with a construction area of 267,931 square meters, including specialized outpatient building, ward building, medical technology building, comprehensive outpatient building, emergency rescue building, infectious diseases department building, rehabilitation medicine building, etc. Area B is the administrative research area and the medical and health care area with a construction area of 61,156 square meters, mainly including the research institute, administrative research and health care buildings; Area C is a teaching dormitory area with a construction area of 18,874 square meters, which mainly includes teaching area, dormitory area and lecture theatre. AB connecting corridor and underground passage covers a total area of 4333 square meters.
Outdoor road, pedestrian path, square, ground parking lot, wall gate, greening, lighting, comprehensive pipeline and other supporting projects as well as power and bridge projects outside the red line will be implemented simultaneously.
Design concept
The design scheme fully considers the neurological characteristics and cultural connotation of Tiantan Hospital, reflecting the modern hospital design concept of science and technology, green, humanistic hospital. The patient-centered design of the whole building facility is carried out to shorten the radius of medical service by creating a new medical process. At the same time, in the public waiting space, barrier-free Settings, respect for the rights and interests of patients and their families and other aspects of the full display of a warm and pleasant humanistic hospital concept.
The new institute attaches great importance to information construction, and will build a 2560-core supercomputing platform in the future, which will provide a more powerful hardware foundation for the research of nervous system. The new hospital will also be equipped with in-hospital navigation to provide accurate routes, and patients will be able to check the details of their daily expenses through their mobile phones.
Hospital hanging wall board, hospital antibacterial hanging wall board, hospital hanging wall board system

The relocation project of Beijing Tiantan Hospital Affiliated to Capital Medical University is located in Huaxiang, Fengtai District, Beijing. The new hospital covers an area of 348,608 square meters and the building area of 348,608 square meters, both of which are four times the original site. The total number of beds will be increased from 1,150 to 1,650.
According to the requirements of the coordinated development strategy of Beijing, Tianjin and Hebei, in order to restore the historical features of the Temple of Heaven as a World cultural heritage site, facilitate the application of the central axis as a world heritage site, and promote the balanced development of health resources, Beijing Tiantan Hospital affiliated to Capital Medical University was relocated to the new hospital at 119 South Sihuan West Road, Fengtai District, Beijing (northeast of South Sihuan Huaxiang Bridge).
Project name: Beijing Tiantan Hospital Affiliated to Capital Medical University
Project address: Huaxiang Area, Fengtai District, Beijing
Floor area: 283,000 square meters
Construction area: 360,000 square meters
Number of beds: 1,650
Total project investment: 3.66 billion
Date of commencement: December 26, 2013
Completion date: December 2017
Project overview
The construction of the new section of Beijing Tiantan Hospital took 5 years, with a total construction area of more than 350,000 square meters. The service environment and conditions have been significantly improved compared with the old section.
Among them: ground construction area of 232,643 square meters, underground construction area of 119,651 square meters. The construction content includes Zone A, Zone B, Zone C, AB corridor and underground passage.
Among them: Area A is the medical area, with a construction area of 267,931 square meters, including specialized outpatient building, ward building, medical technology building, comprehensive outpatient building, emergency rescue building, infectious diseases department building, rehabilitation medicine building, etc. Area B is the administrative research area and the medical and health care area with a construction area of 61,156 square meters, mainly including the research institute, administrative research and health care buildings; Area C is a teaching dormitory area with a construction area of 18,874 square meters, which mainly includes teaching area, dormitory area and lecture theatre. AB connecting corridor and underground passage covers a total area of 4333 square meters.
Outdoor road, pedestrian path, square, ground parking lot, wall gate, greening, lighting, comprehensive pipeline and other supporting projects as well as power and bridge projects outside the red line will be implemented simultaneously.
Design concept
The design scheme fully considers the neurological characteristics and cultural connotation of Tiantan Hospital, reflecting the modern hospital design concept of science and technology, green, humanistic hospital. The patient-centered design of the whole building facility is carried out to shorten the radius of medical service by creating a new medical process. At the same time, in the public waiting space, barrier-free Settings, respect for the rights and interests of patients and their families and other aspects of the full display of a warm and pleasant humanistic hospital concept.
The new institute attaches great importance to information construction, and will build a 2560-core supercomputing platform in the future, which will provide a more powerful hardware foundation for the research of nervous system. The new hospital will also be equipped with in-hospital navigation to provide accurate routes, and patients will be able to check the details of their daily expenses through their mobile phones.
Hospital hanging wall board, hospital antibacterial hanging wall board, hospital hanging wall board system

